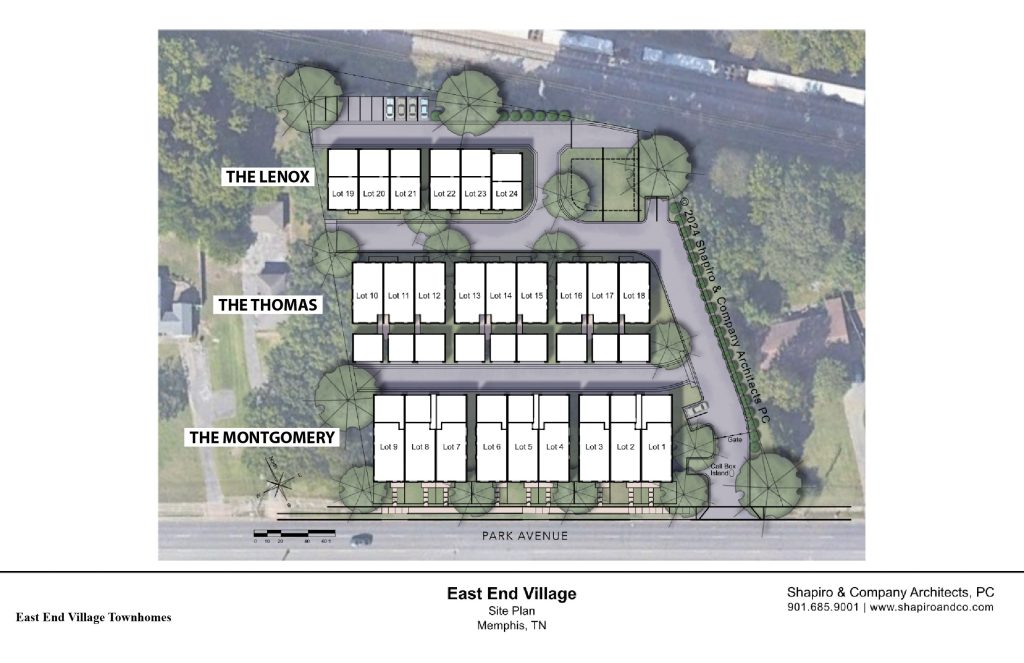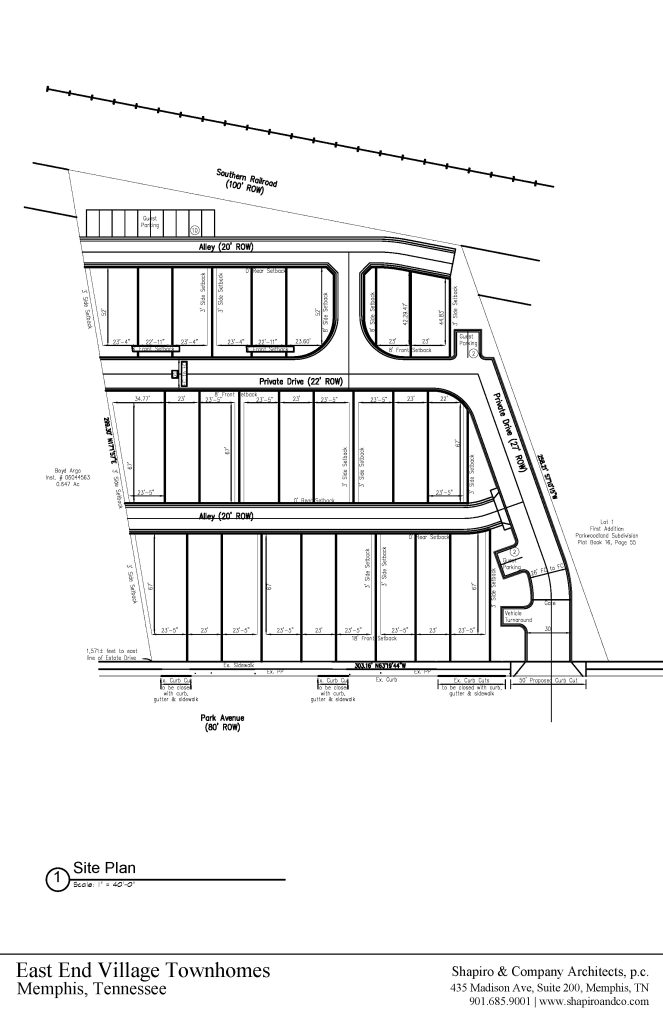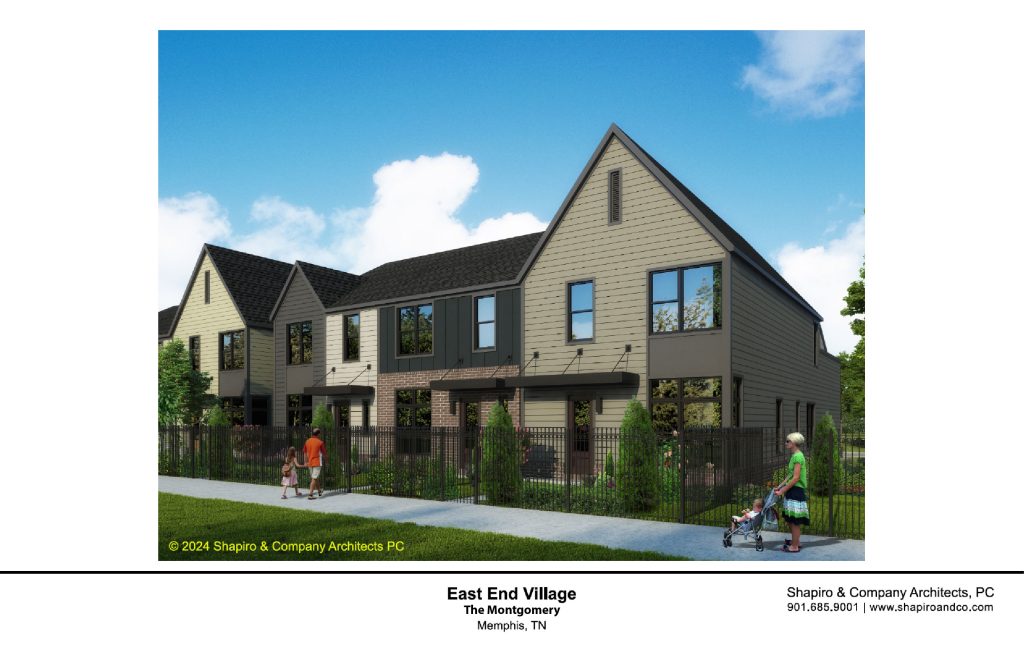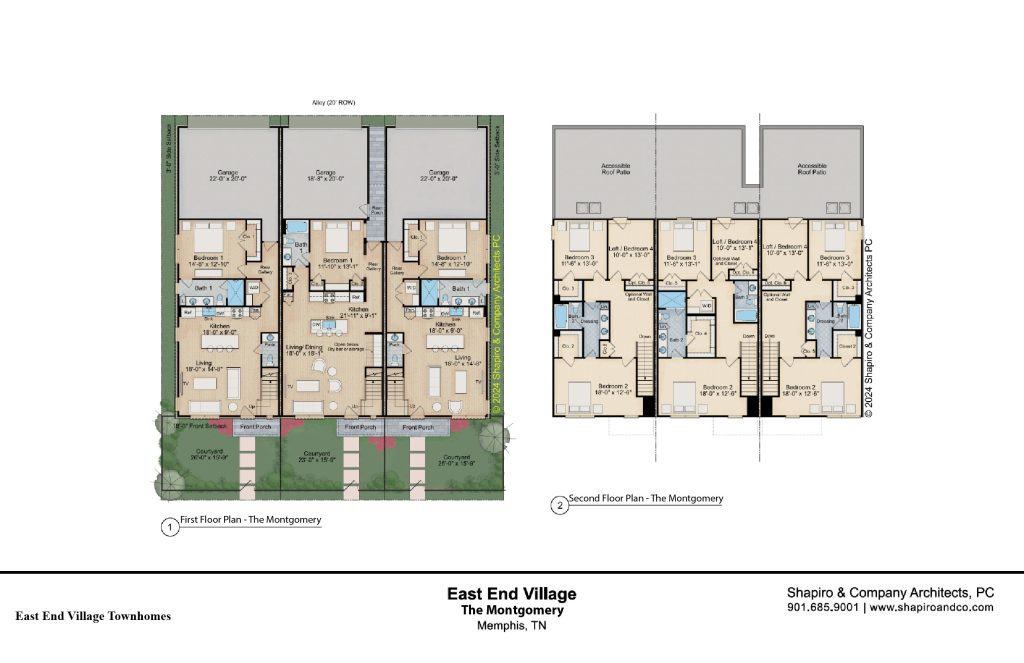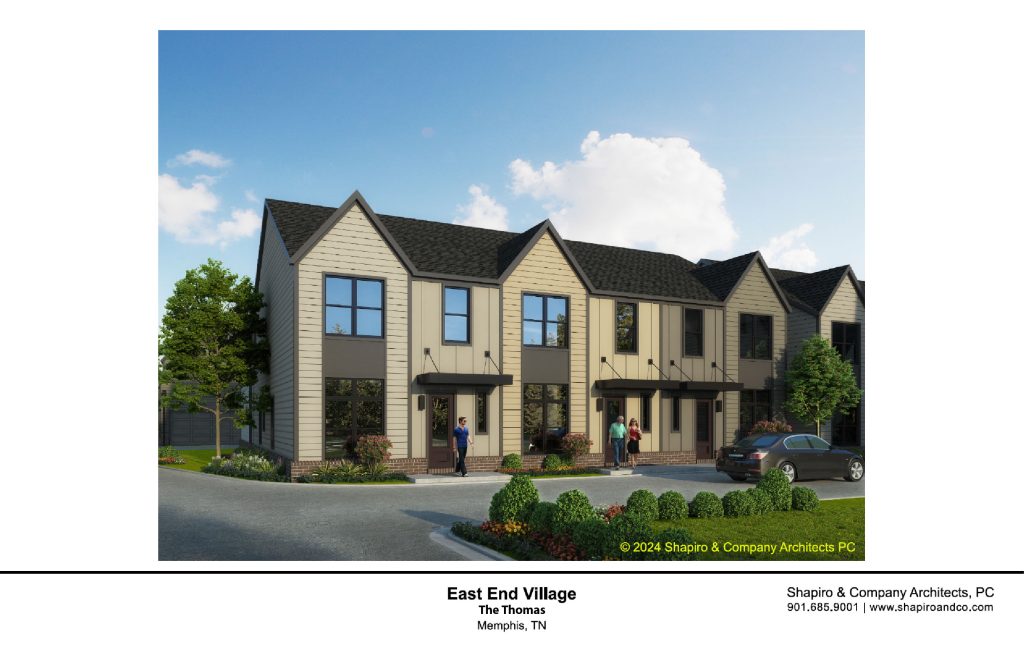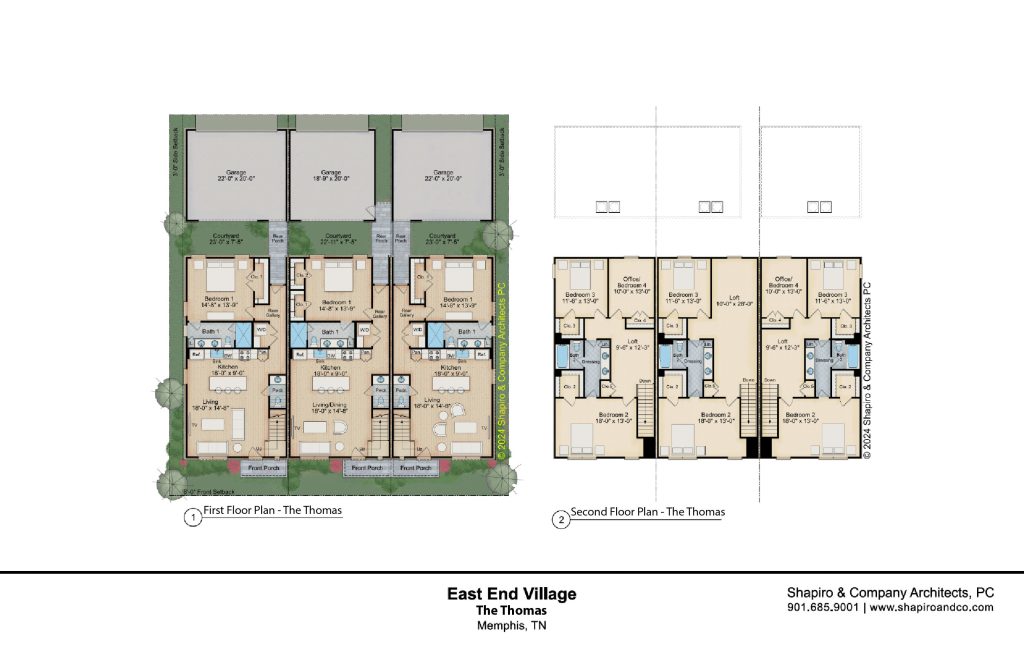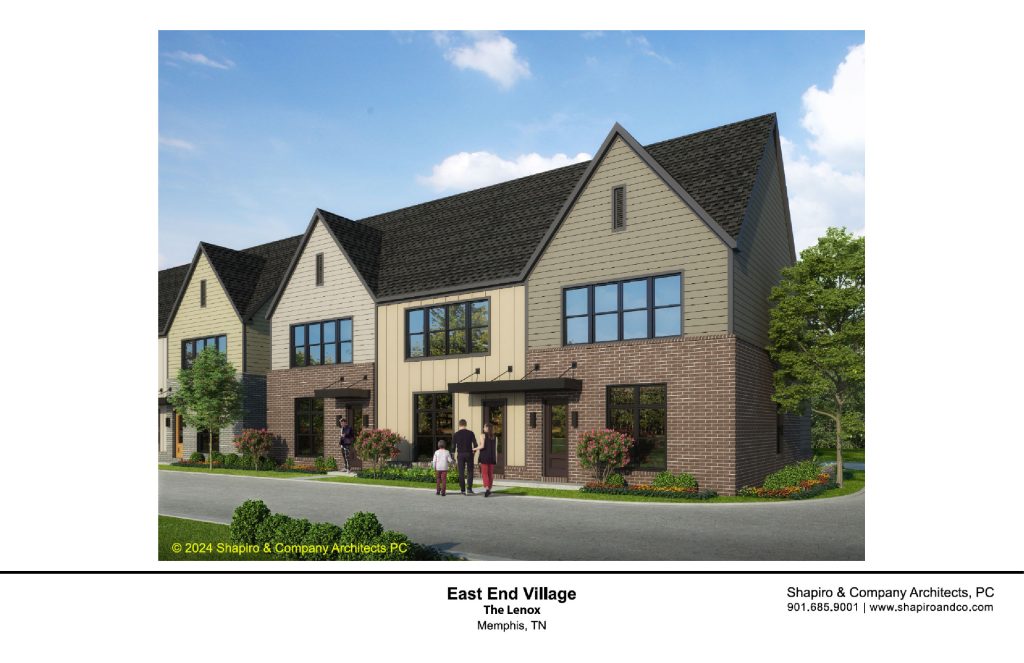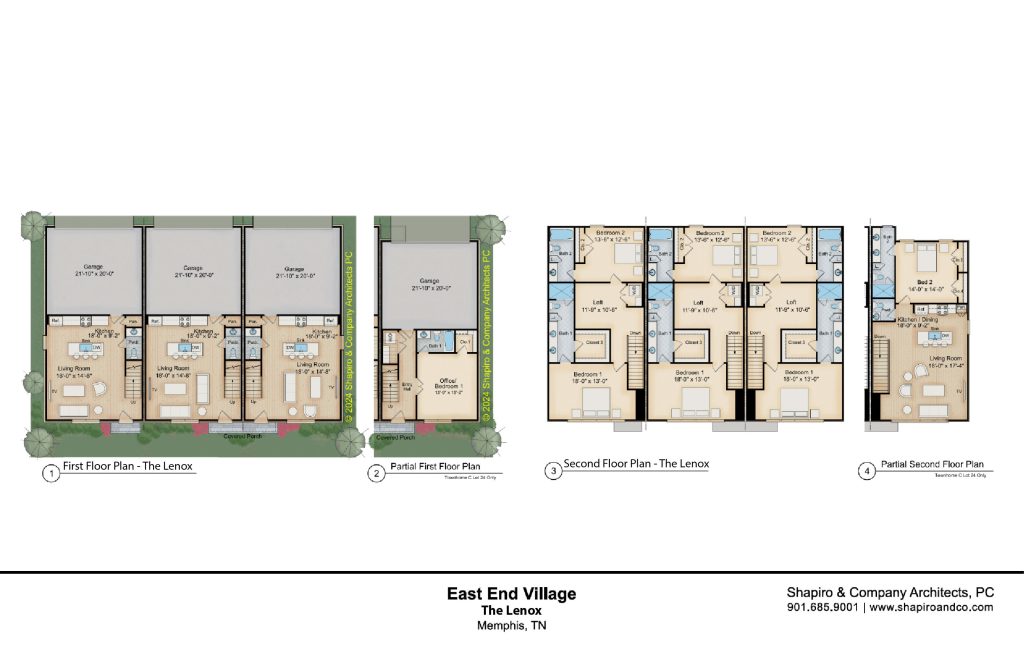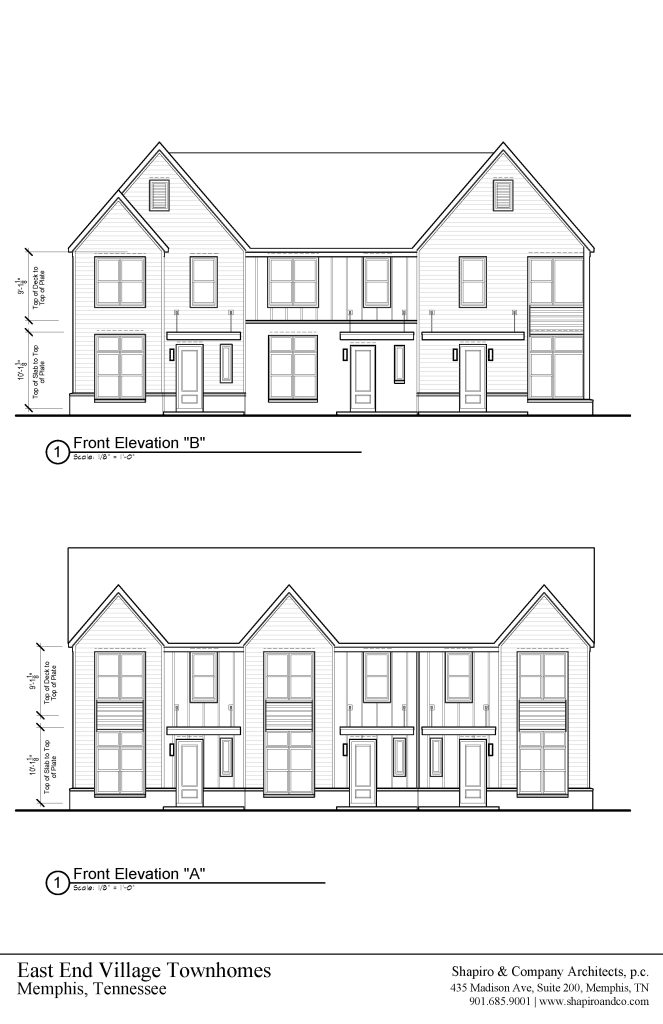
EAST END VILLAGE
Welcome to East End Village, an exclusive enclave of luxury living in the heart of East Memphis. Crafted by the esteemed Shapiro & Co. Architects, East End Village presents 26 meticulously designed luxury townhomes that redefine upscale urban living.
Nestled within a gated community, East End Village offers residents the utmost in privacy, security, and tranquility. Each townhome is thoughtfully designed to blend timeless elegance with modern convenience, featuring spacious floor plans and high-end finishes throughout.
Emphasizing functionality and convenience, many of the units at East End Village boast primary bedrooms on the first floor, catering to the needs of discerning homeowners seeking ease of accessibility and comfortable living.
With a 2-car attached garage for each unit, residents can enjoy the convenience of private parking and ample storage space.
From designer kitchens to luxurious bathrooms, every detail of East End Village exudes sophistication and refinement. These exquisite townhomes are meticulously crafted to appeal to a diverse range of buyers, including empty nesters, individuals looking to downsize, and those seeking a lock-and-leave lifestyle.
Whether you’re seeking a serene retreat or a vibrant community, East End Village offers the perfect blend of luxury, convenience, and elegance in East Memphis. Welcome to a life of unparalleled sophistication at East End Village.
Home Features
- Architecture by Shapiro & Company Architects, P.C.
- Available downstairs primary suite
- Quartz counters
- Frameless shower door in master bathroom
- 10′ ceilings downstairs, 9′ ceilings upstairs
- Oak stair treads
- Professional landscaped homes and grounds
- Large Master Shower
- All wood cabinets with soft close doors and drawers
- 2-car garages
- 30-year architectural roof shingles
- Well-appointed millwork packages
- Wide plank European Oak floors
- 30″ Range, Microwave, Dishwasher, Disposal
- James Hardie Cornice package
- Lighting package includes all LED can lighting & bulbs
Contact Us

