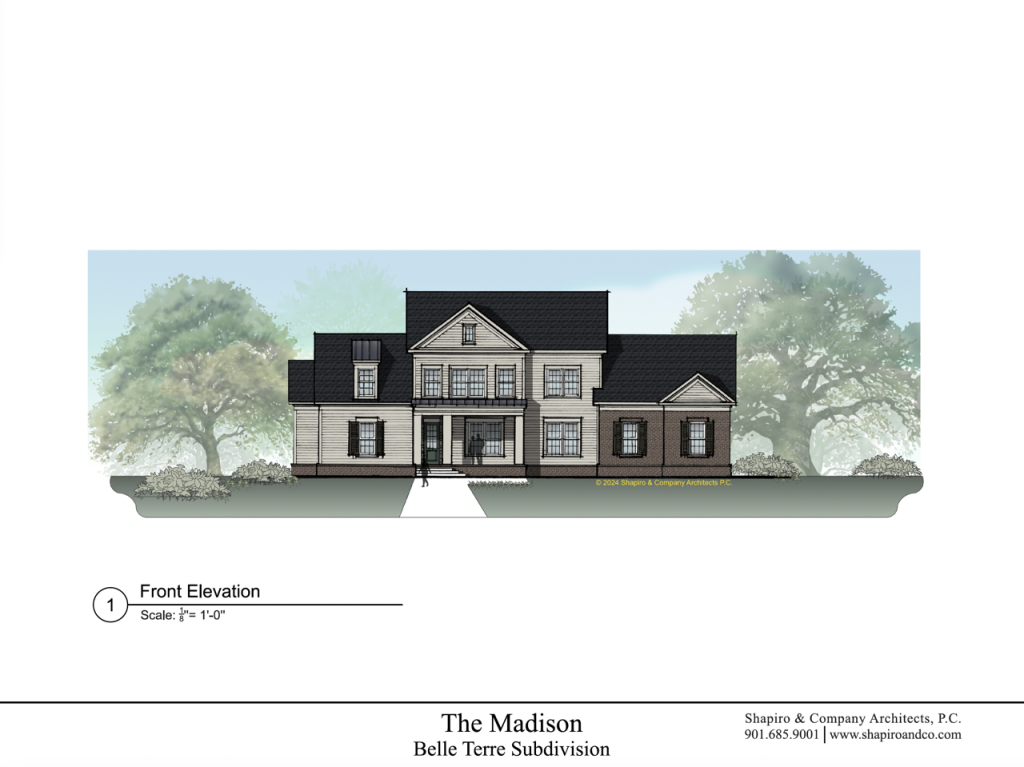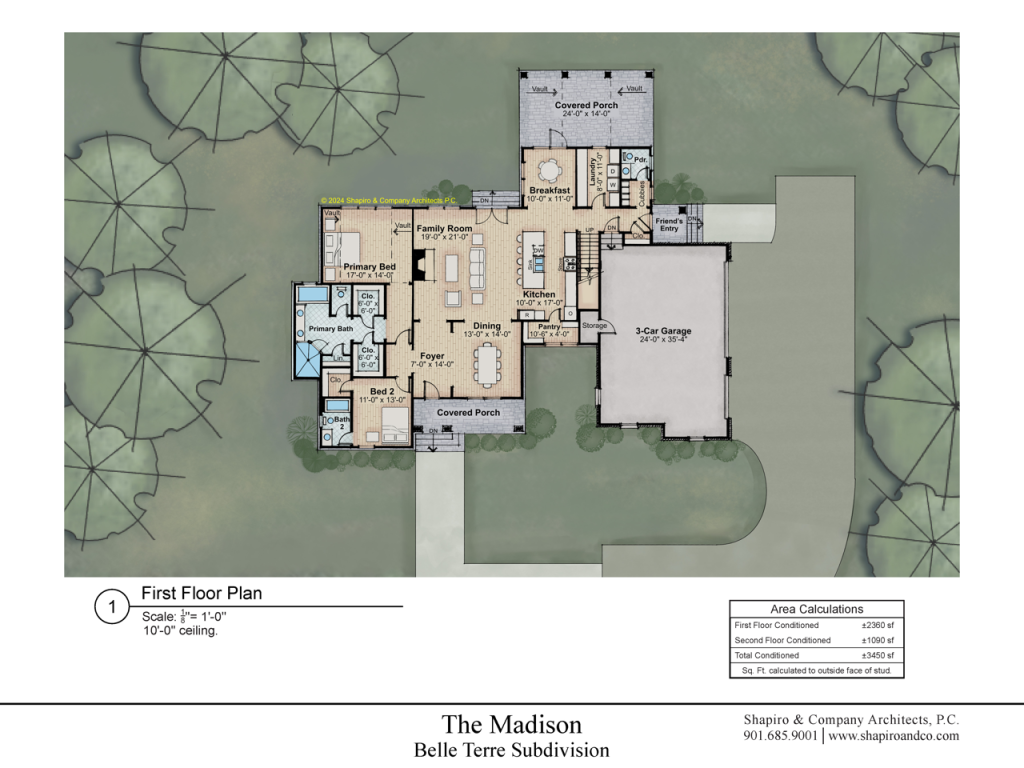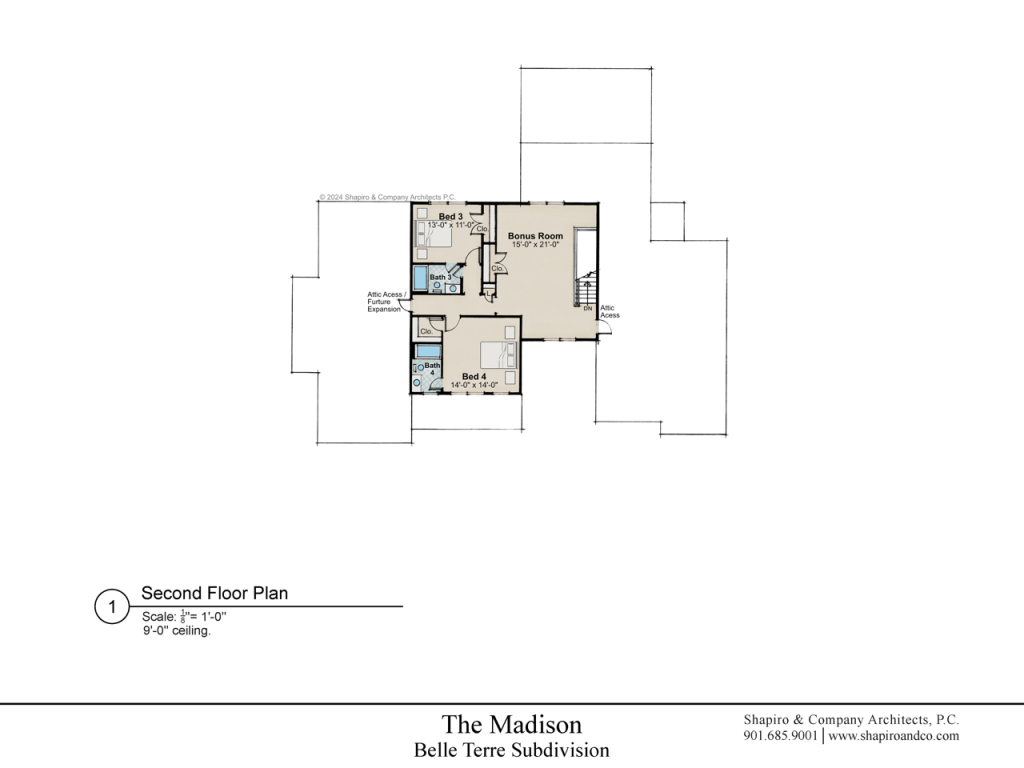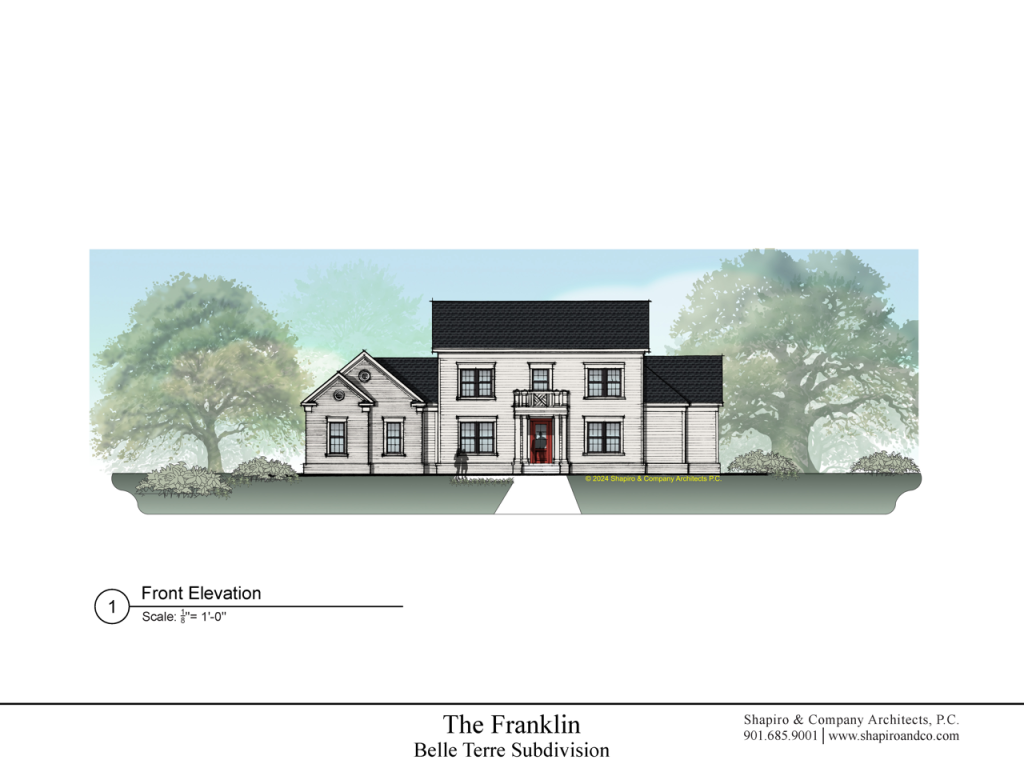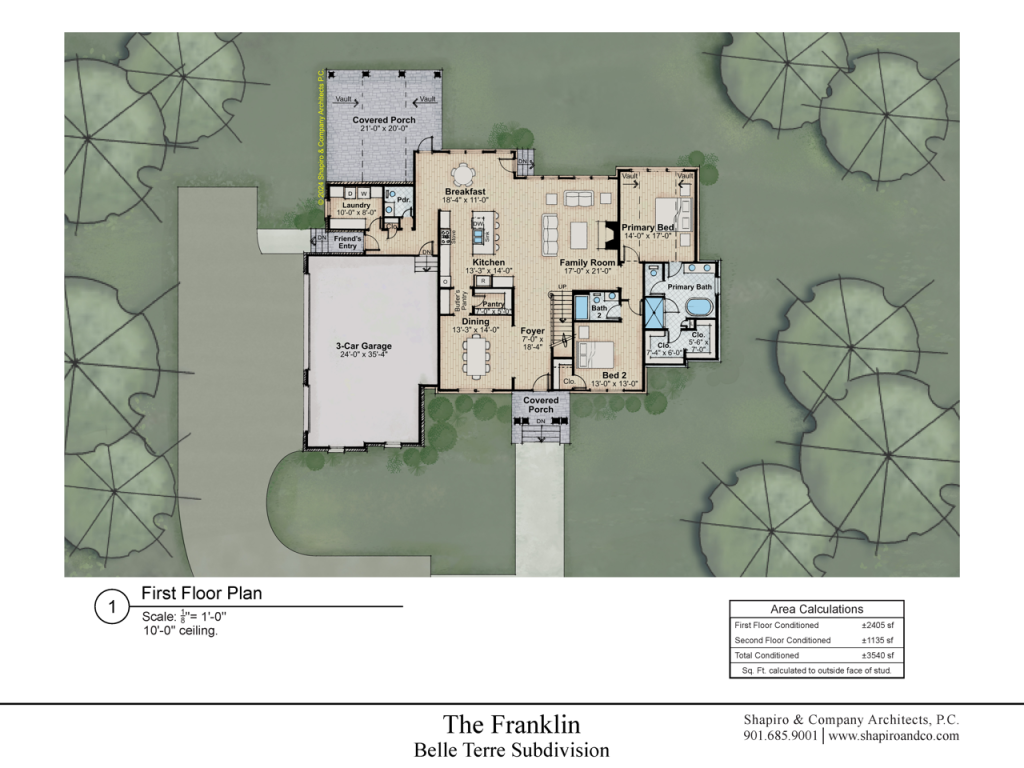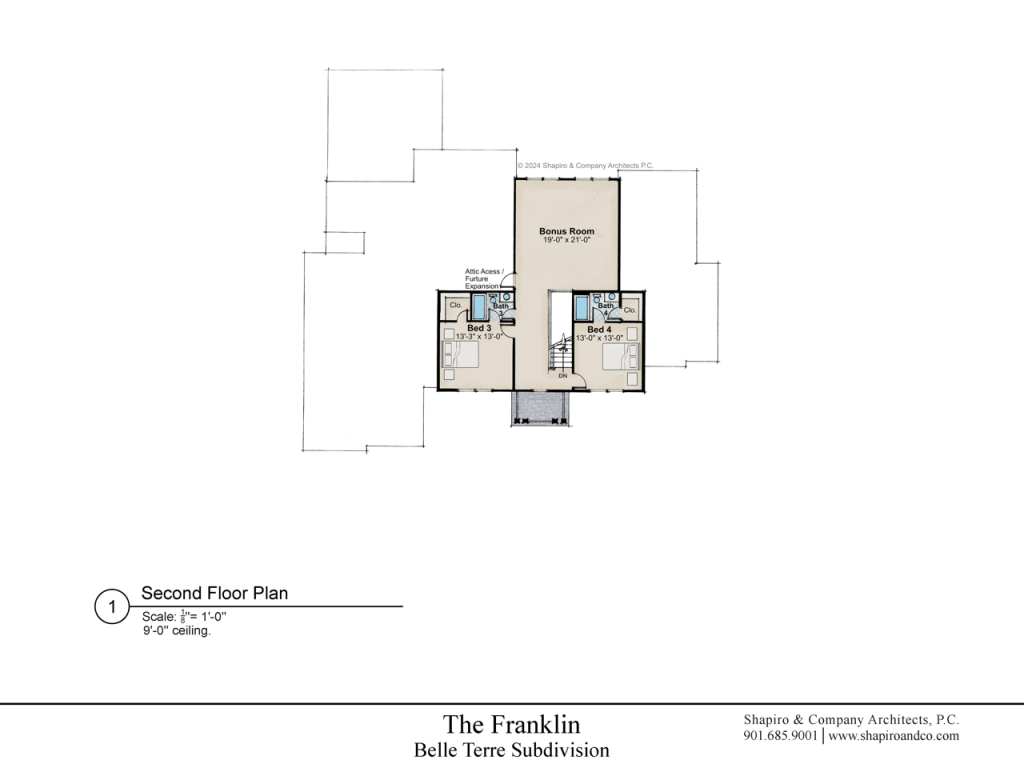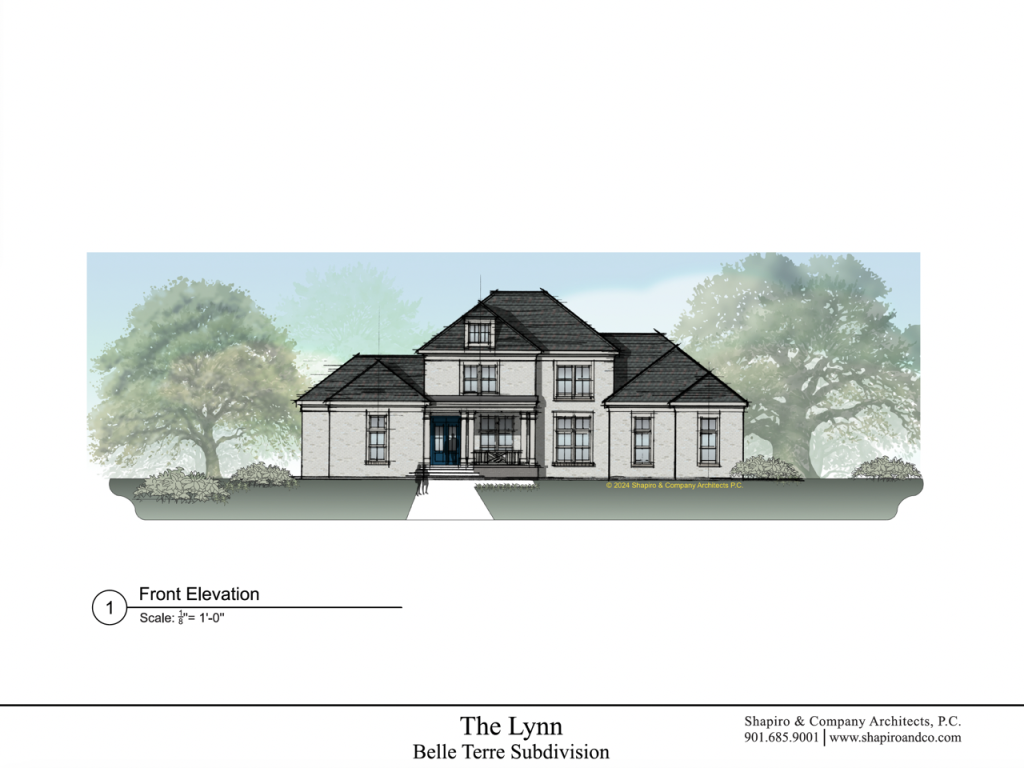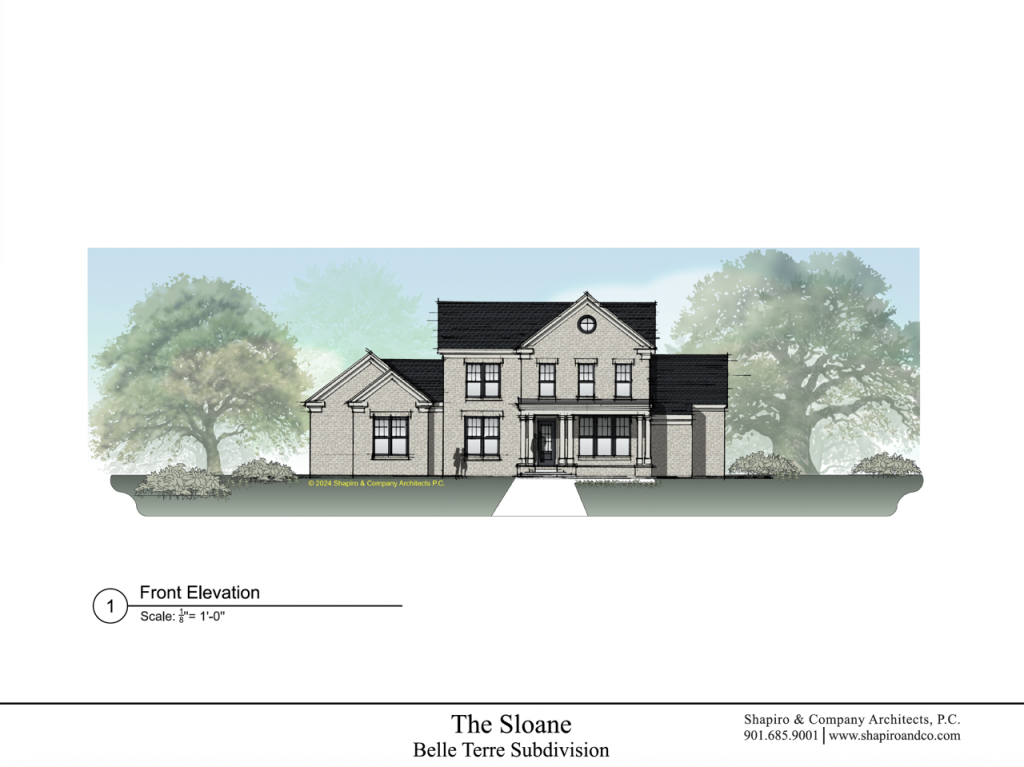
BELLE TERRE
Introducing Belle Terre, an exceptional residential community nestled in the heart of Oxford, Mississippi. Boasting 53 spacious one-acre lots, Belle Terre offers a harmonious blend of serene countryside living and convenient urban accessibility.
Situated within the prestigious Oxford School District, renowned for its academic excellence and innovative programs, residents of Belle Terre can rest assured that their children will receive a top-tier education.
At Belle Terre, we understand the importance of preserving the integrity and beauty of our community. That’s why we have implemented meticulous architectural controls to ensure that each home is built tastefully and in harmony with its surroundings. From classic Southern charm to modern elegance, every residence within Belle Terre reflects the highest standards of quality and craftsmanship.
Conveniently located at the intersection of Hwy 30 and CR 212, Belle Terre offers easy access to major thoroughfares, allowing residents to enjoy the best of both worlds – the tranquility of rural living and the amenities of city life just a short drive away.
Whether you’re seeking a peaceful retreat to call home or a vibrant community to raise a family, Belle Terre invites you to discover the perfect blend of comfort, convenience, and elegance in Oxford, Mississippi. Welcome home.
Home Features
- Architecture by Shapiro & Company Architects, P.C.
- Two bedrooms down including Primary
- Quartz counters
- Energy efficient tankless water heater
- Frameless shower door in master bathroom
- 10′ ceilings downstairs, 9′ ceilings upstairs
- Oak stair treads
- Professional landscaped homes and grounds
- Ventless gas fireplace
- Free Standing Tub in master bath
- All wood cabinets with soft close doors and drawers
- 3-car garages
- Lots of closet space
- 30-year architectural roof shingles
- Well-appointed millwork packages
- European Oak floors
- Gas cooktop, dishwasher, electric oven, vent hood, & disposal
- James Hardie Cornice package
- Lighting package includes all LED can lighting & bulbs
Subdivision Map
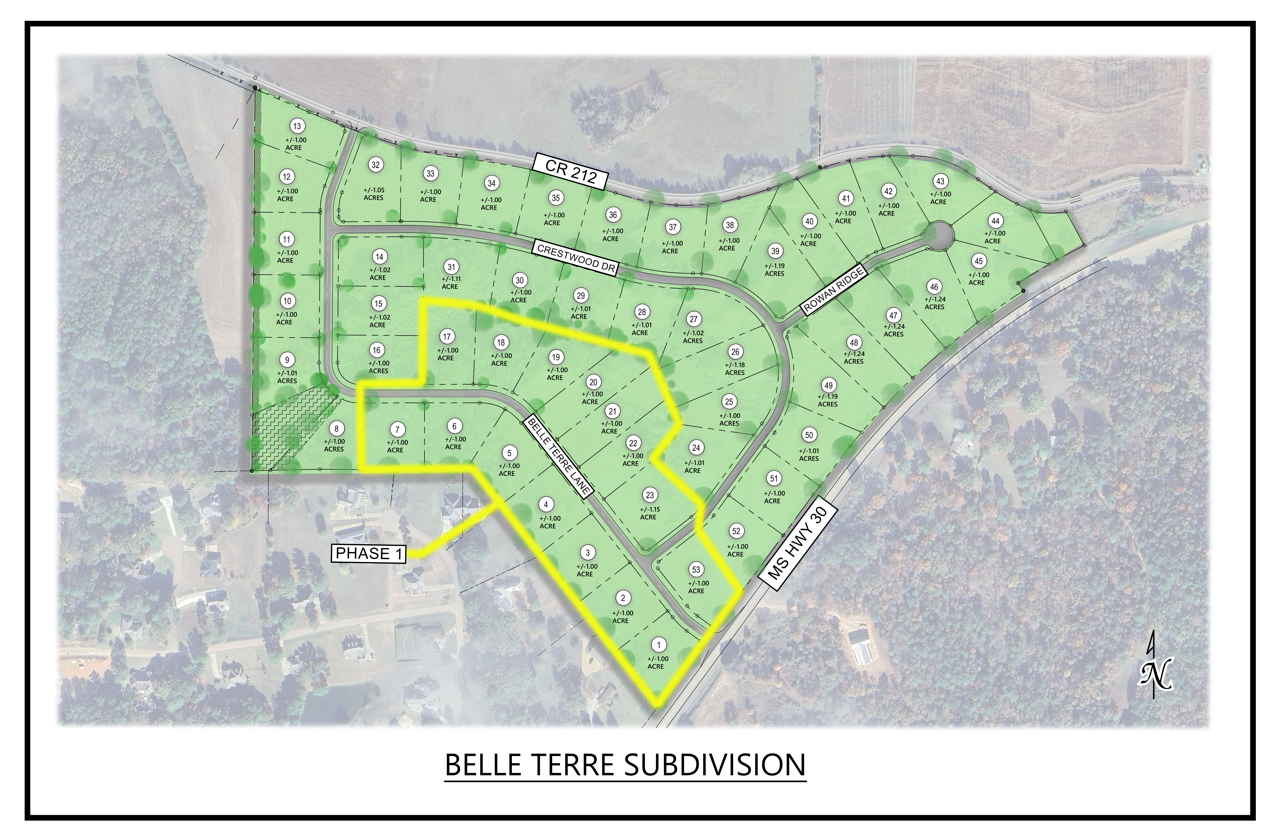
Contact Us

