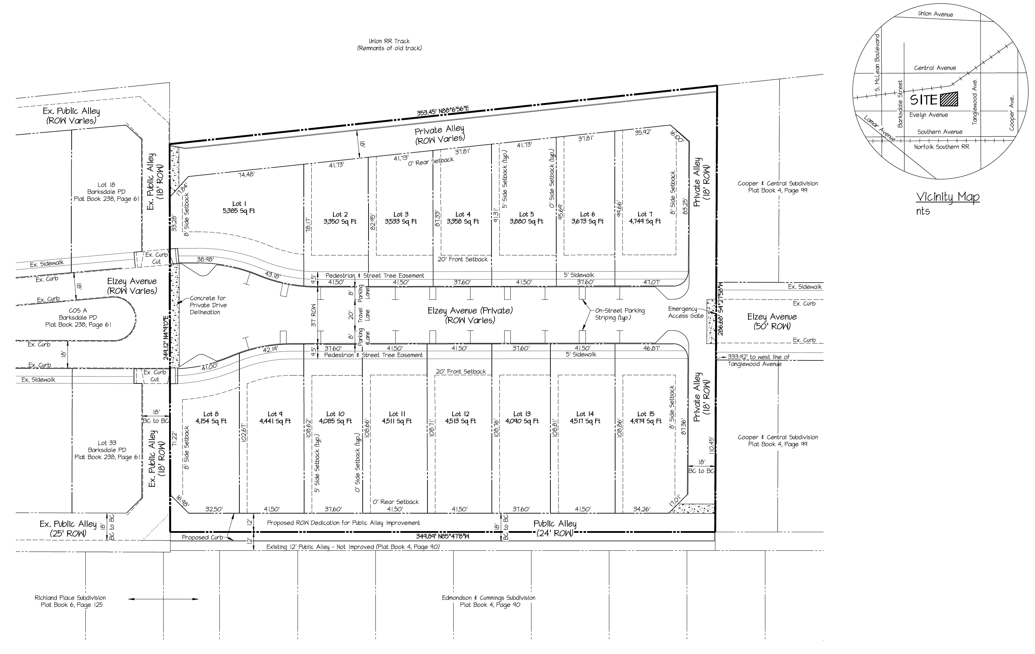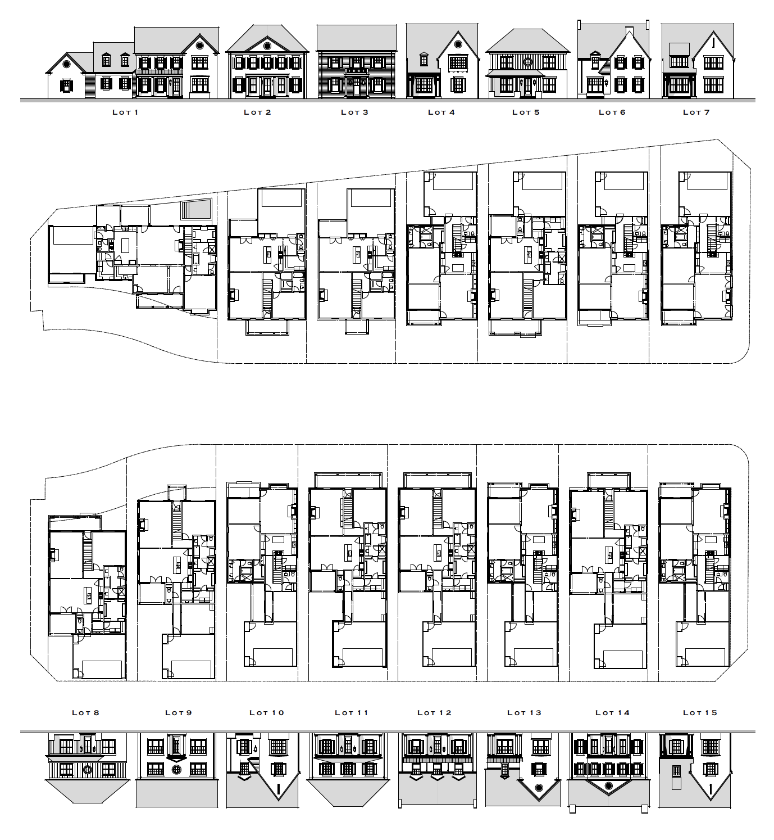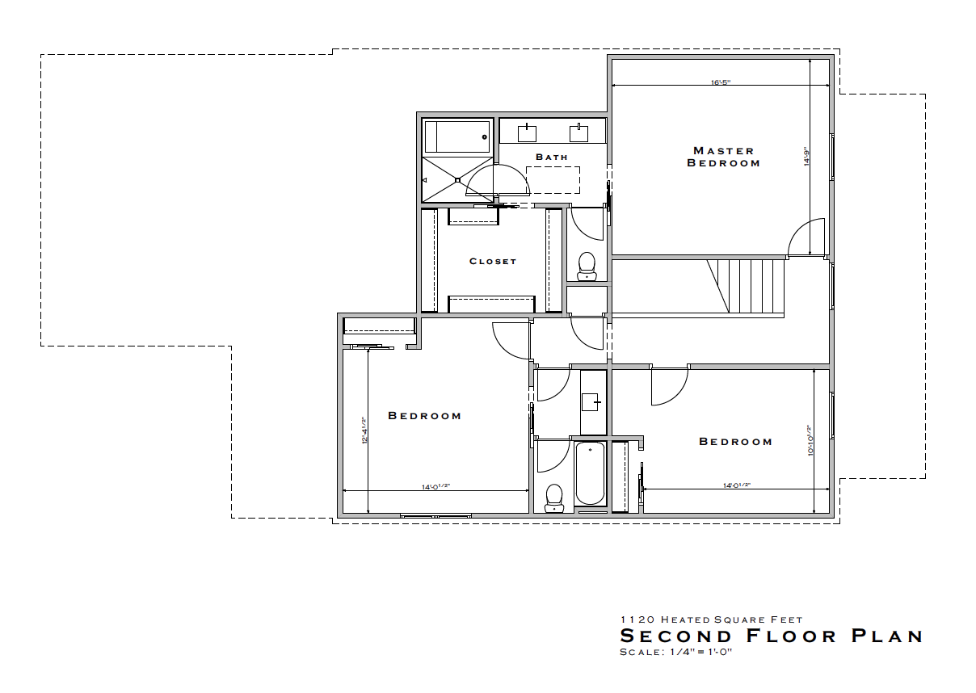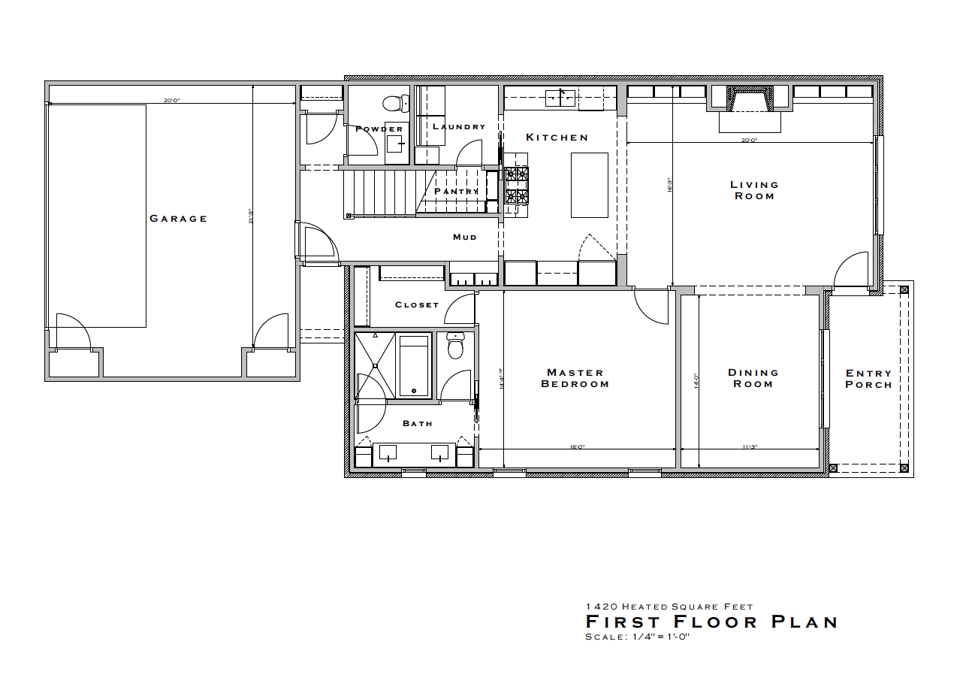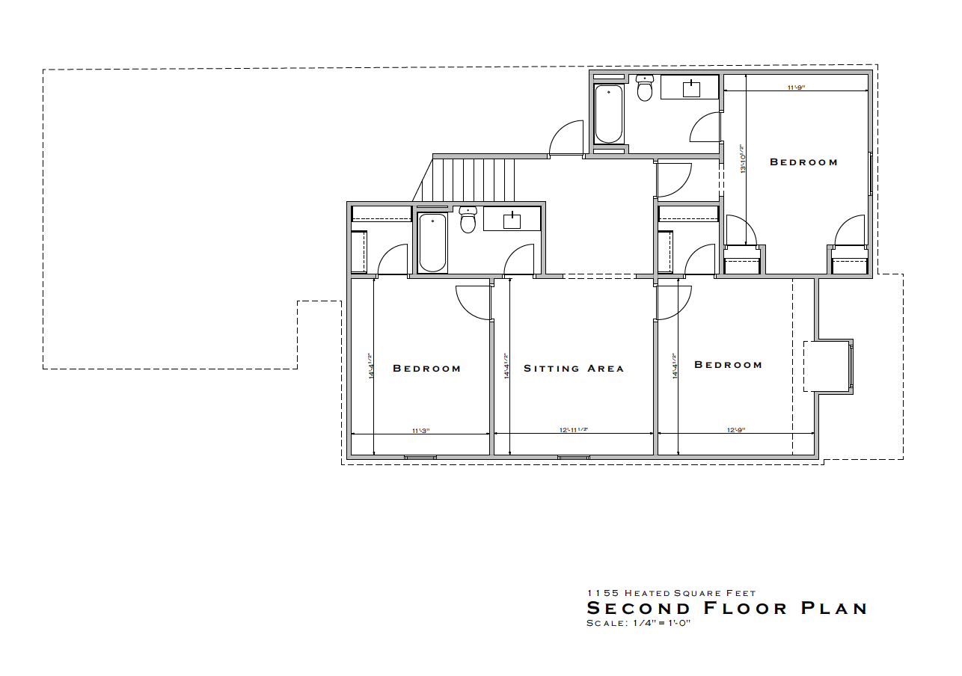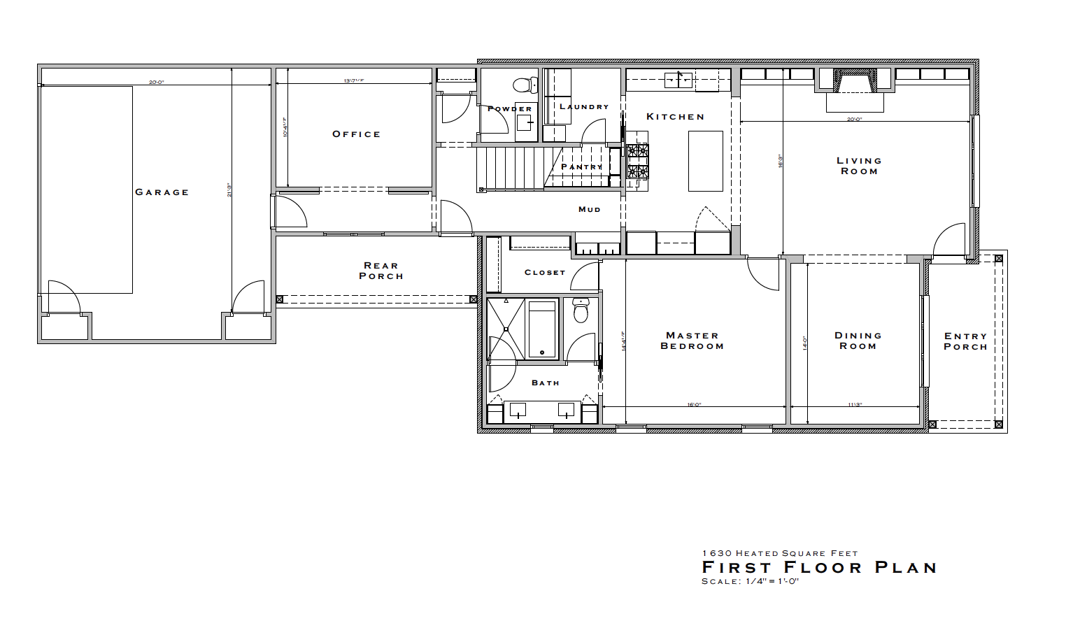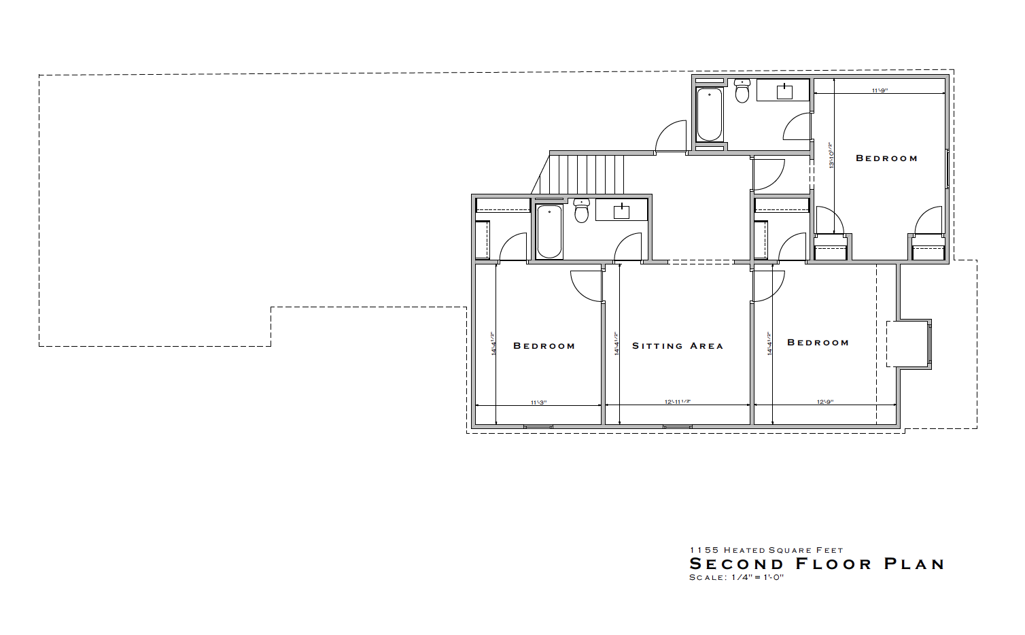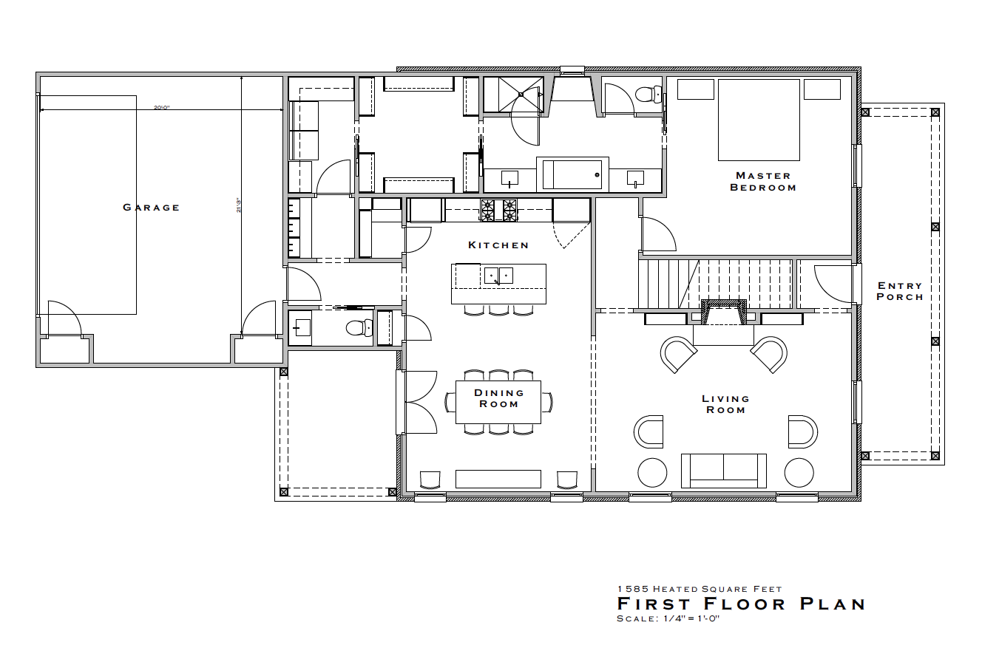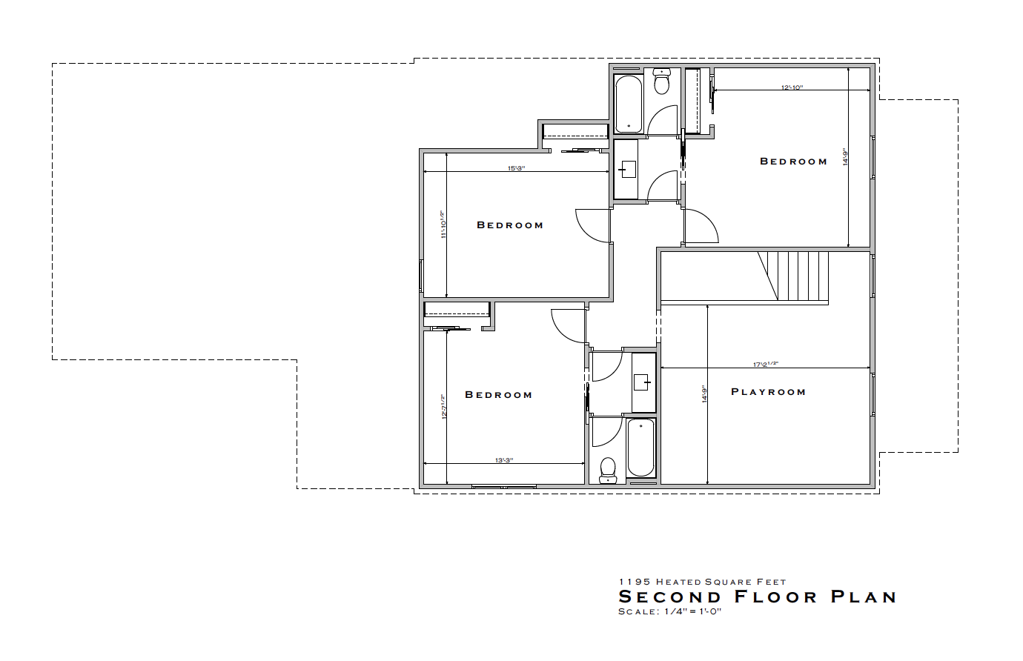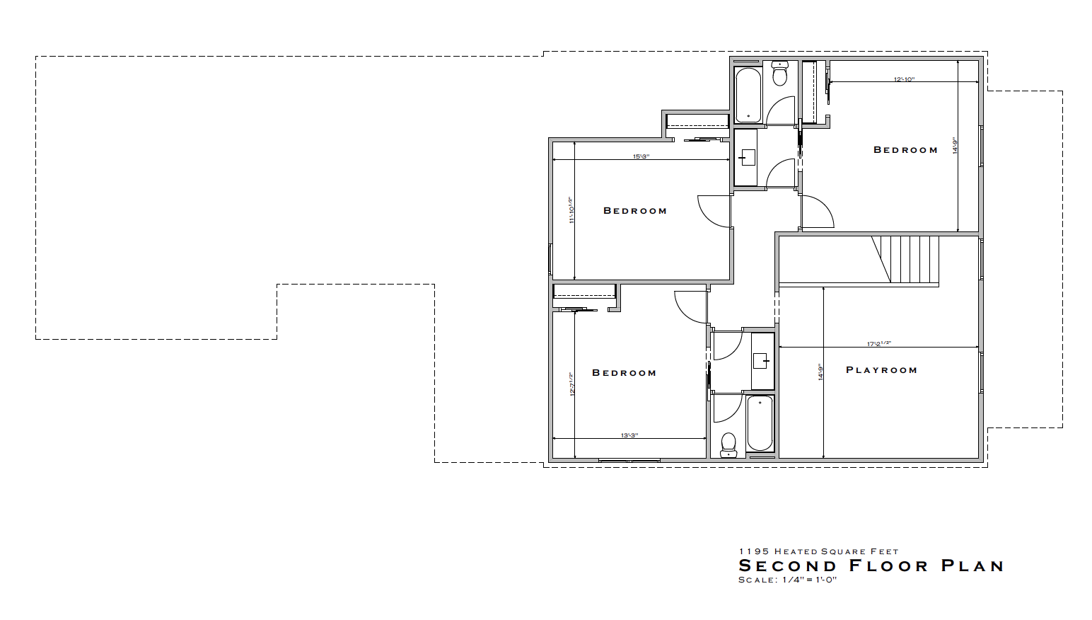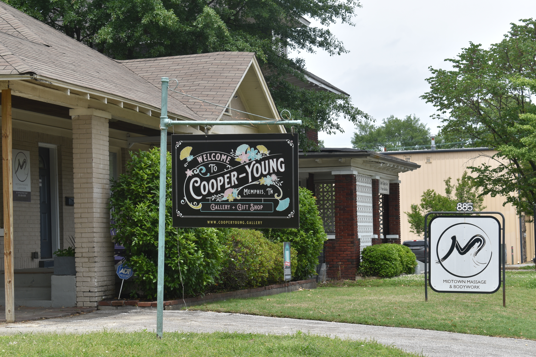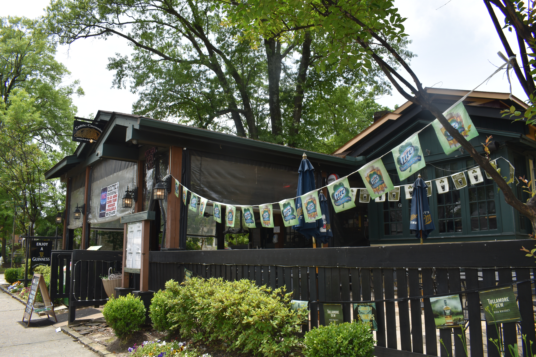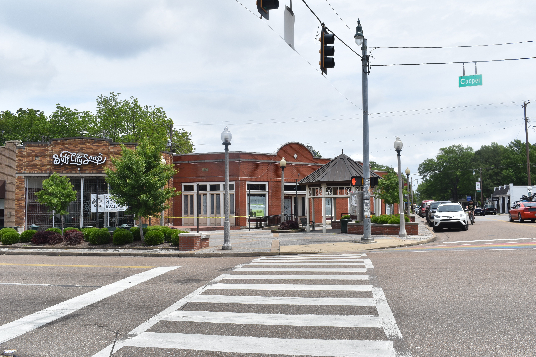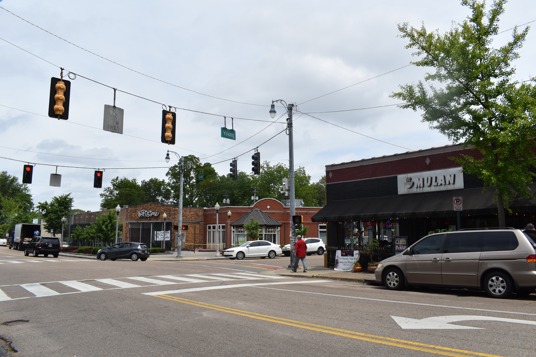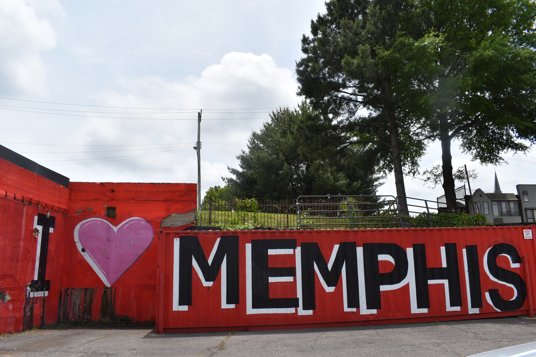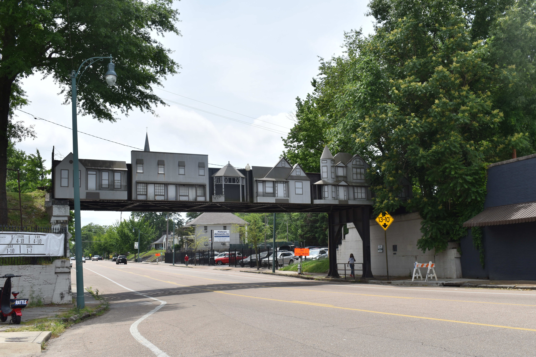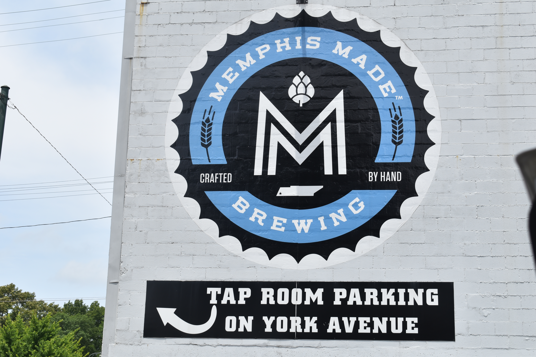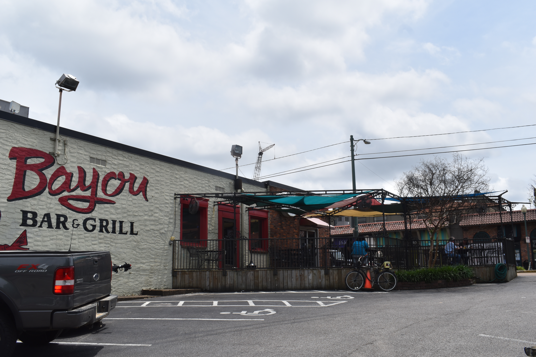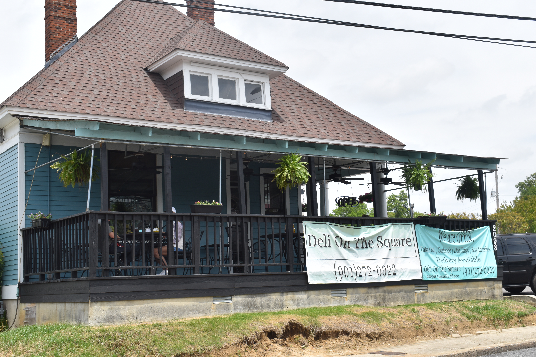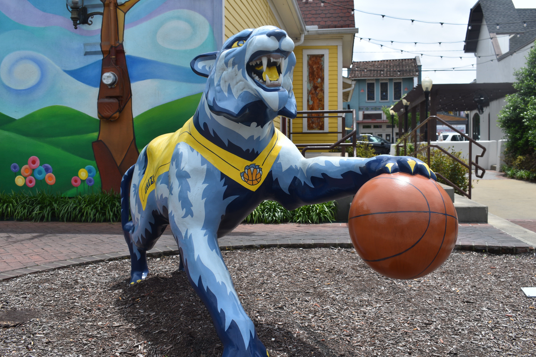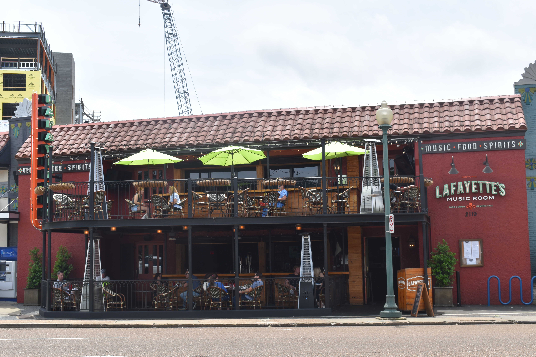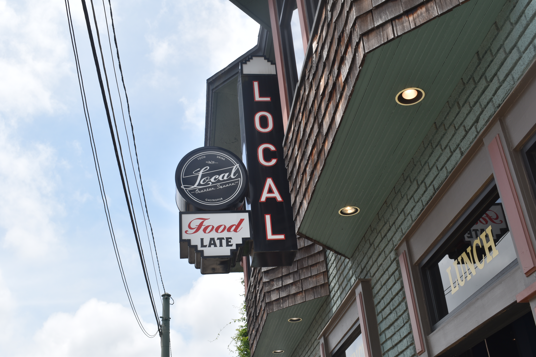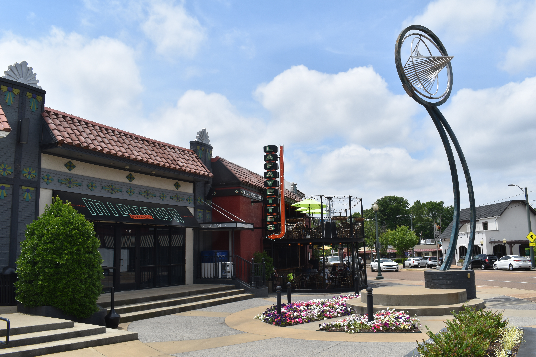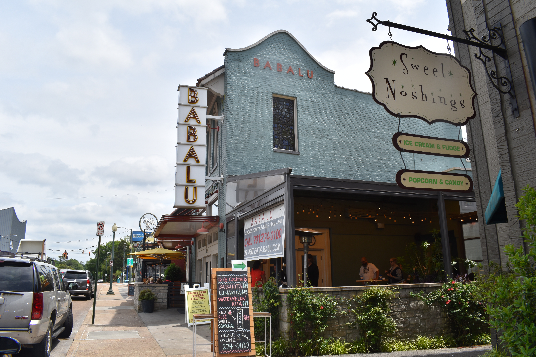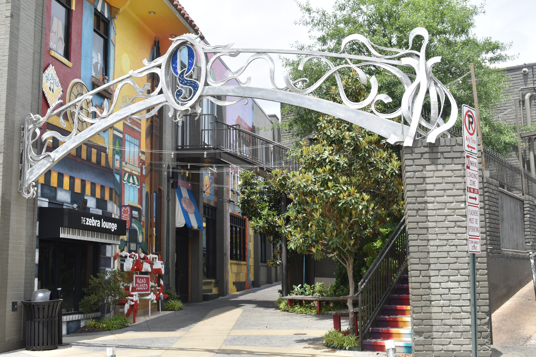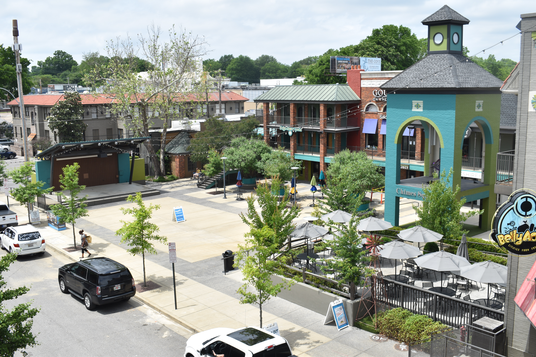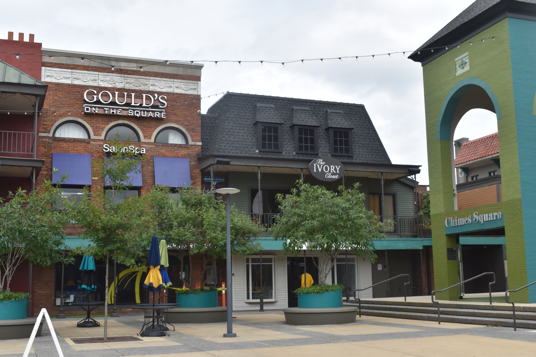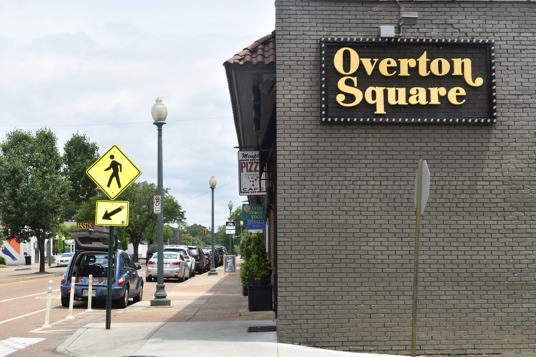
COOPER STATION
Cooper Station is a 15-lot subdivision located in the heart of Midtown Memphis,
walking distance from Cooper Young and Overton Square shopping and dining.
Home Features
-
Architecture by David Anderson
-
Available downstairs master suite
-
Quartz counters
-
Energy efficient tankless water heater
-
Frameless shower door in master bathroom
-
10′ ceilings downstairs, 9′ ceilings upstairs
-
Oak stair treads
-
Professional landscaped homes and grounds
-
Ventless gas fireplace
- All wood cabinets with soft close doors and drawers
- Rear-load, 2-car garage
-
Lots of closet space
-
30-year architectural roof shingles
-
Well-appointed millwork packages
-
Stained concrete floors
-
Gas cooktop, dishwasher, electric oven, vent hood, & disposal
-
Low emittance windows
-
Lighting package includes all LED can lighting & bulbs
Plat, Master Plan, and Sample Elevations
Check out the neighborhood!

